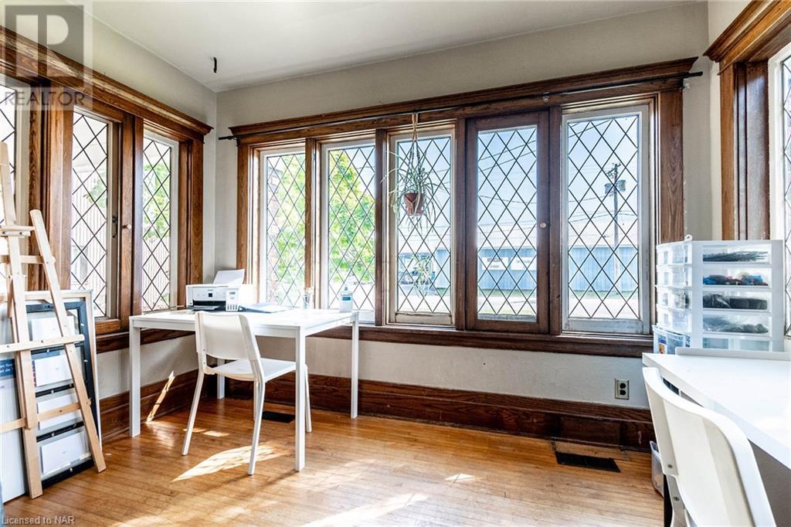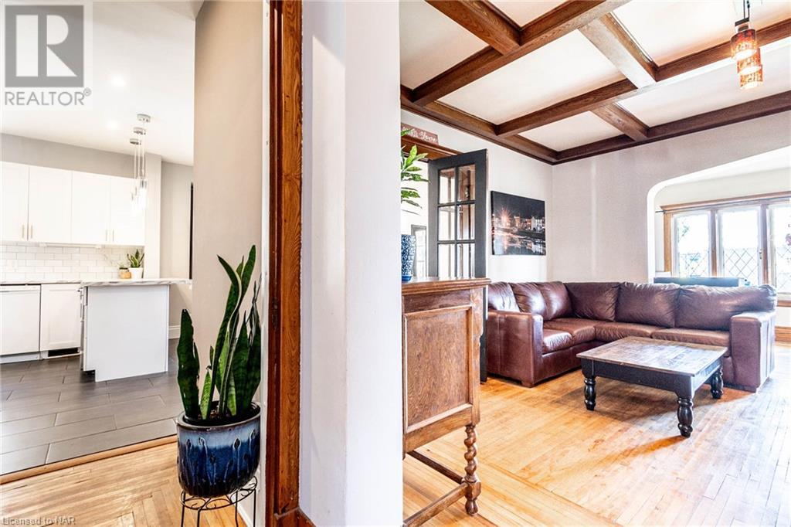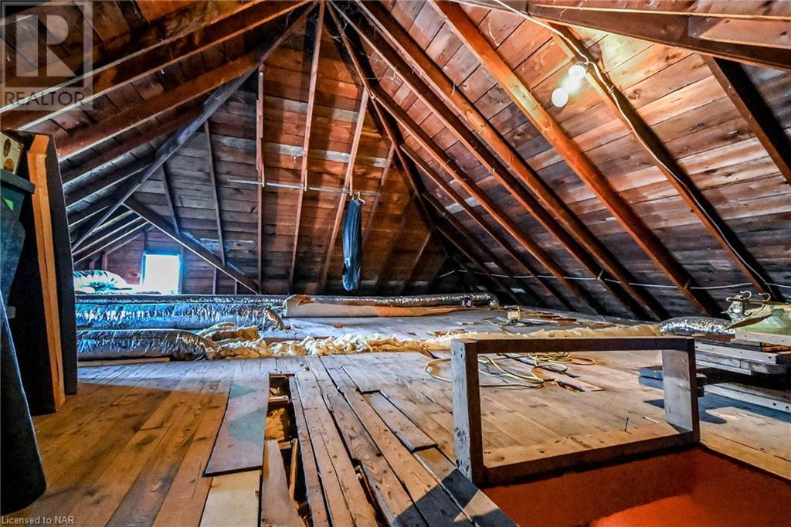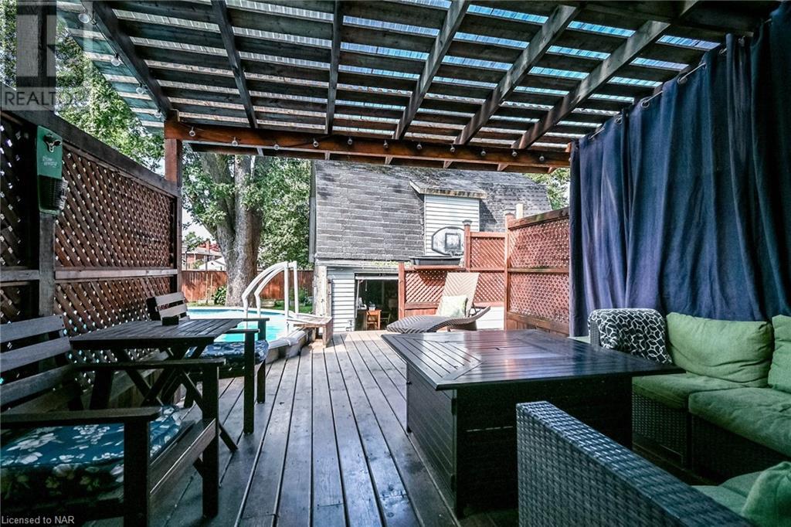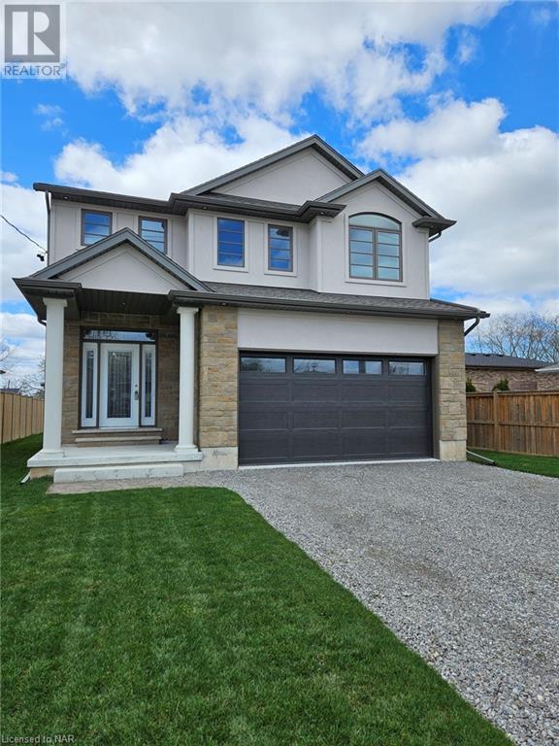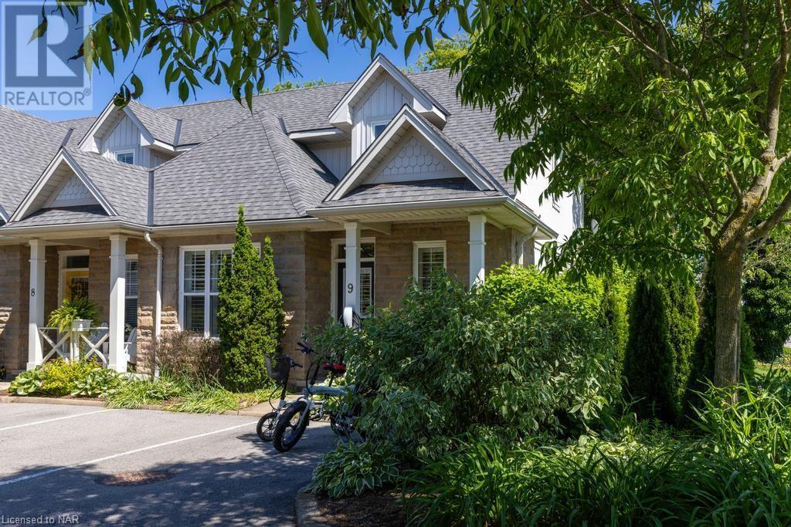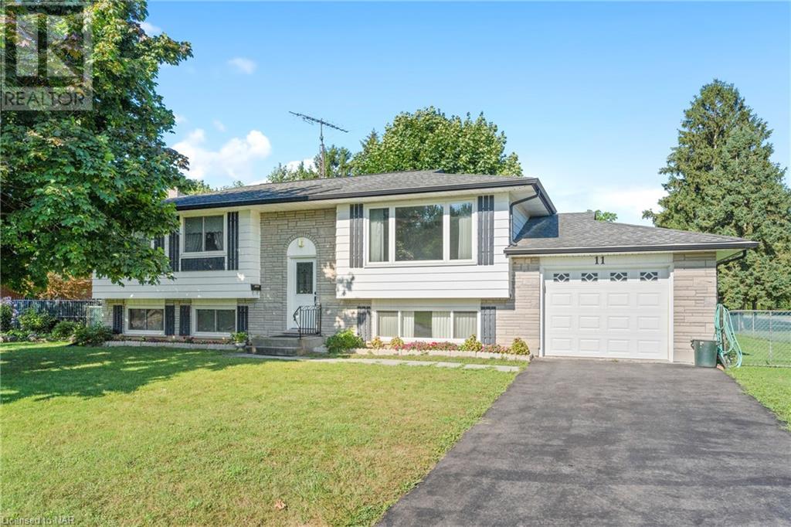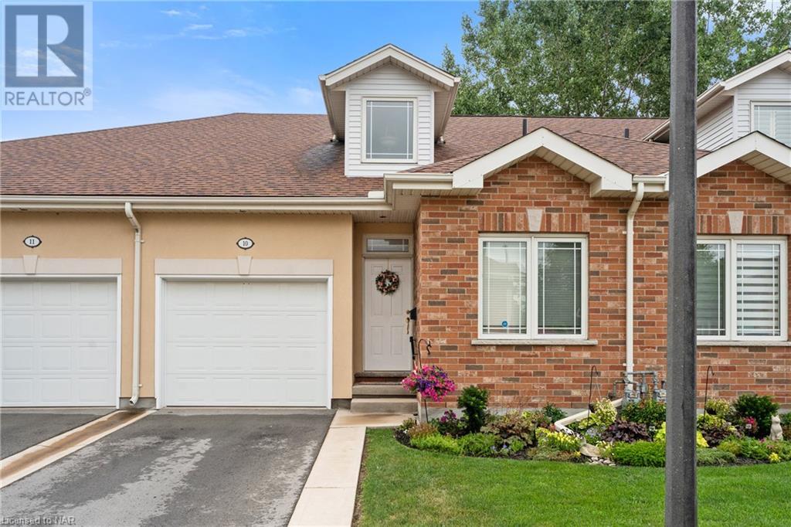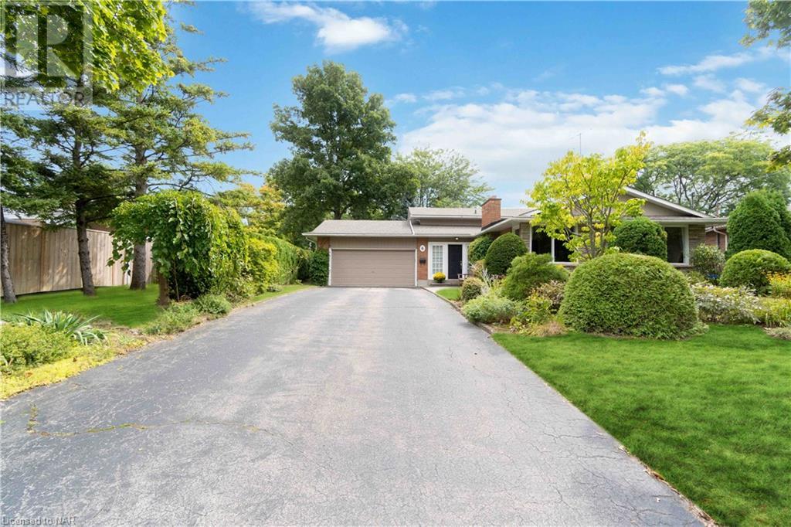406 KING Street
Port Colborne, Ontario L3K4H4
| Bathroom Total | 2 |
| Bedrooms Total | 5 |
| Half Bathrooms Total | 1 |
| Year Built | 1928 |
| Cooling Type | Central air conditioning |
| Heating Type | Forced air |
| Heating Fuel | Natural gas |
| Stories Total | 2.5 |
| 4pc Bathroom | Second level | Measurements not available |
| Bedroom | Second level | 14'0'' x 10'5'' |
| Bedroom | Second level | 15'0'' x 11'8'' |
| Bedroom | Second level | 13'6'' x 12'5'' |
| Bedroom | Second level | 9'0'' x 11'0'' |
| Laundry room | Basement | 28'8'' x 13'0'' |
| Recreation room | Basement | 15'6'' x 10'2'' |
| Bedroom | Lower level | 13'0'' x 12'5'' |
| Sunroom | Main level | 11'0'' x 7'6'' |
| Living room | Main level | 15'0'' x 14'7'' |
| Kitchen/Dining room | Main level | 24'0'' x 13'0'' |
| Dining room | Main level | 13'4'' x 13'4'' |
| 2pc Bathroom | Main level | Measurements not available |
YOU MIGHT ALSO LIKE THESE LISTINGS
Previous
Next


















